Initial Concepts for Hadleigh house
Since the home was occupied we could not get in ahead of time and figure out plans for the kitchen and master bath. Luckily I was able to come across a photograph of the original blueprints. I imported them into Google Sketchup and started mapping out the interior walls.
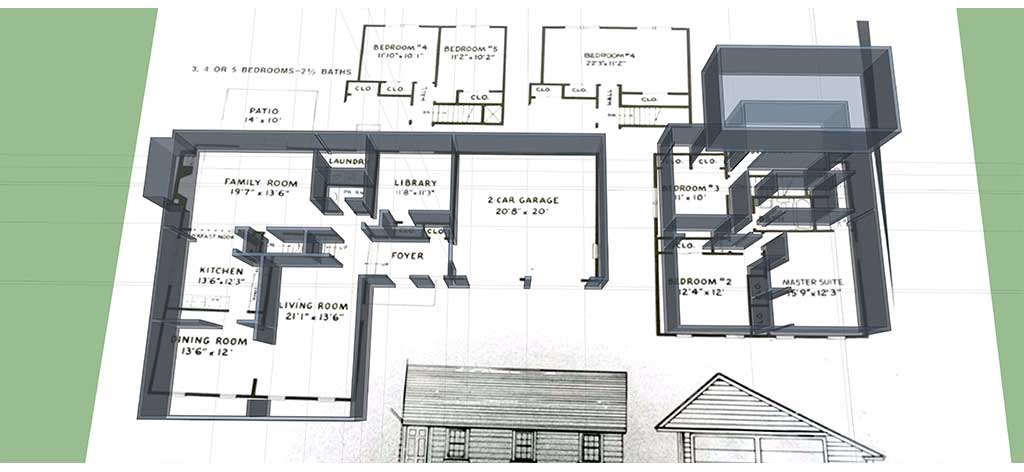
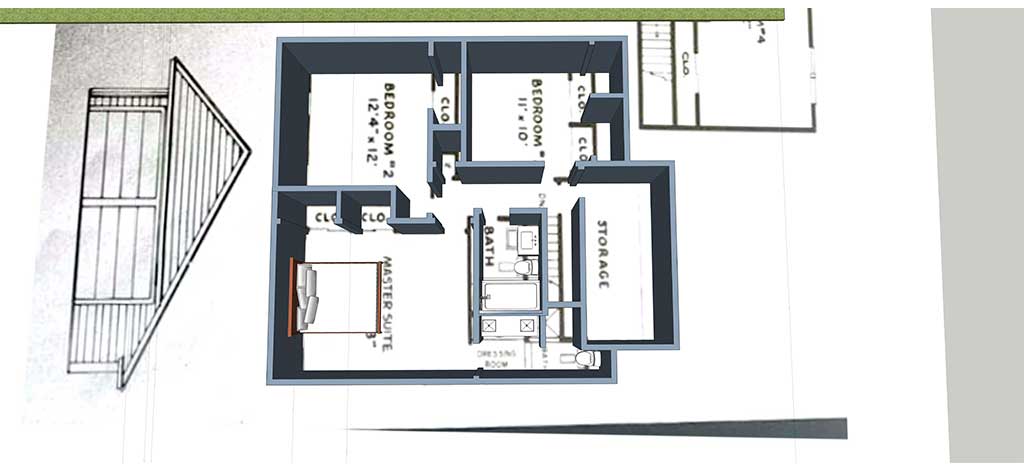
After that part is done then I will start removing walls and toying around with multiple concepts for kitchens and baths, remainder of house I will populate with furniture and textiles.

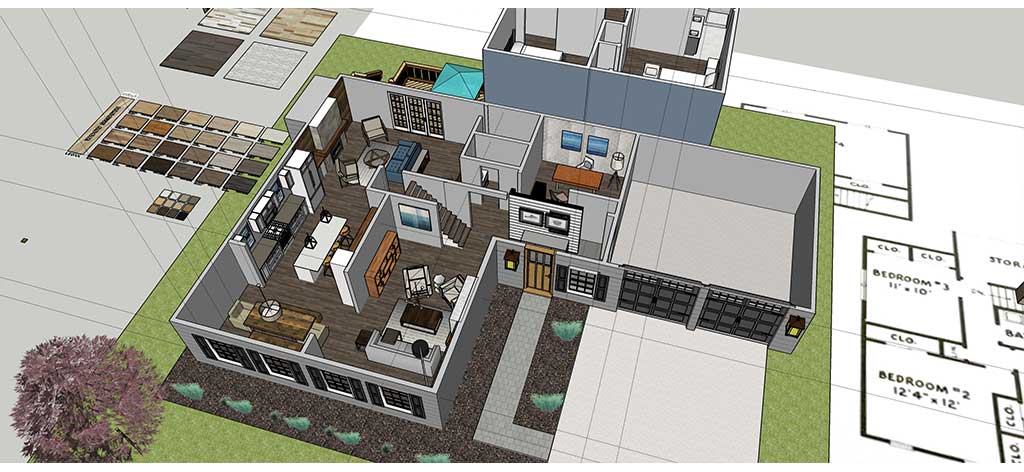
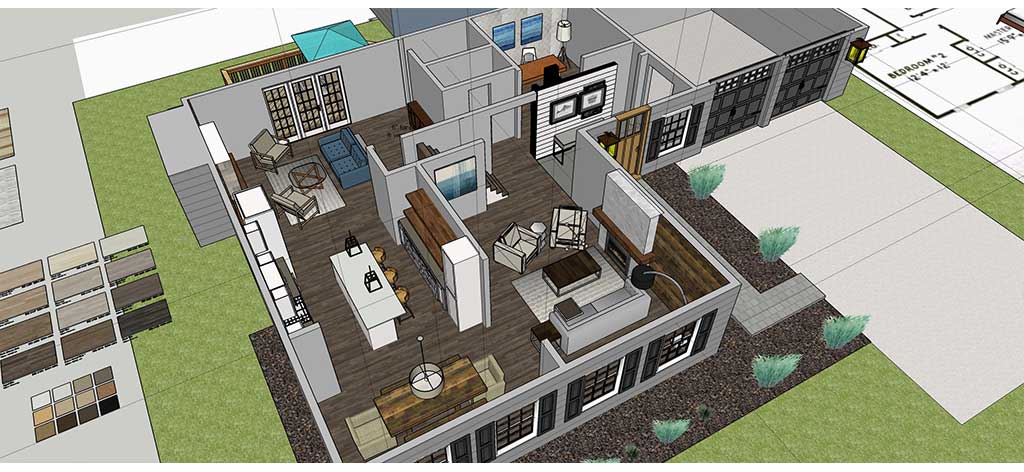
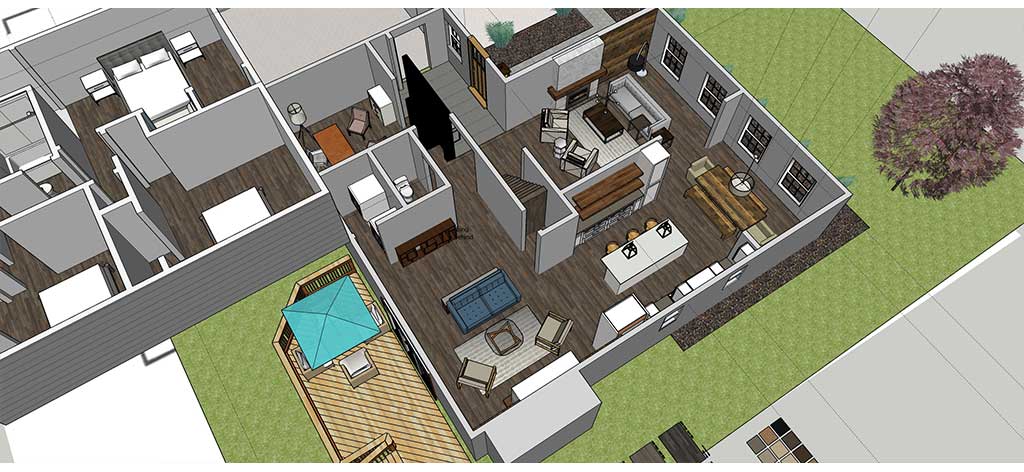
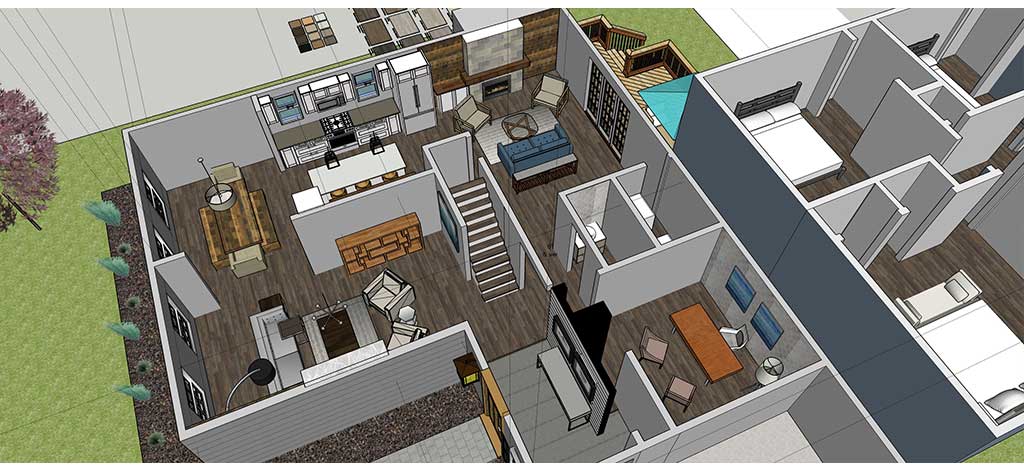
Some renders of layout we believe at this point we will go with, depending on what the architect says about the beams that have to be removed:
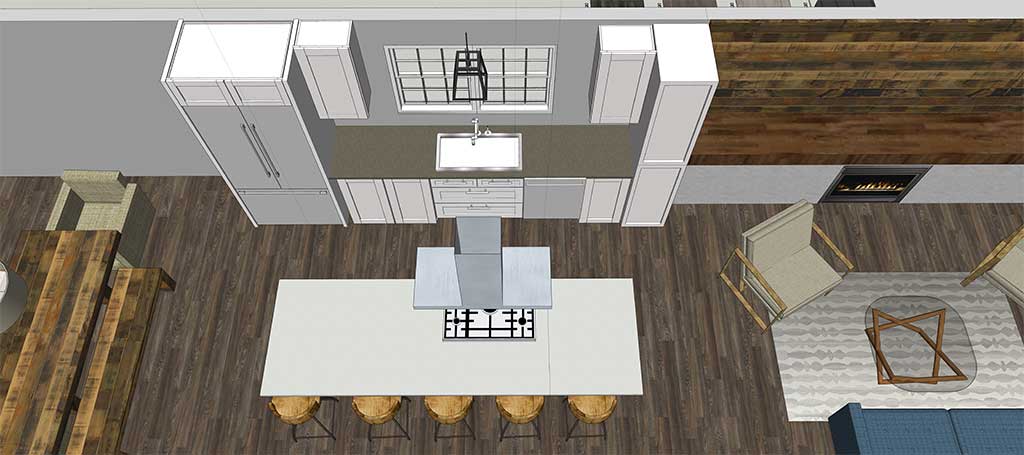
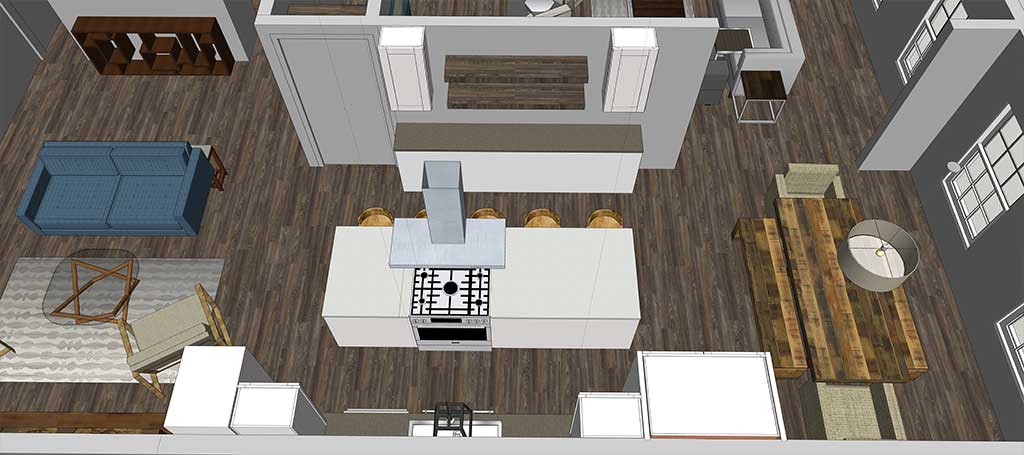
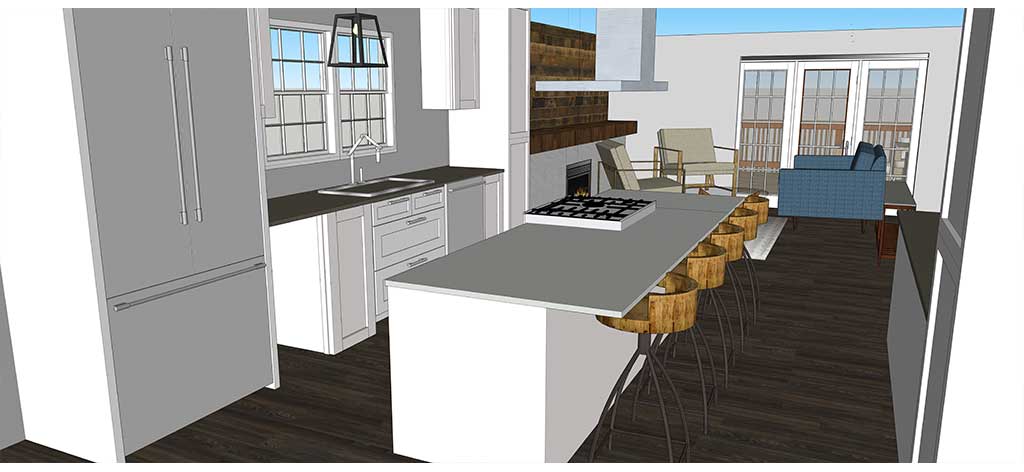
A couple other ones including a render of extension to back of the house that would make this a 4 bedroom, 5 bedroom or 3 bedroom with a true master suite and walk-in closet.
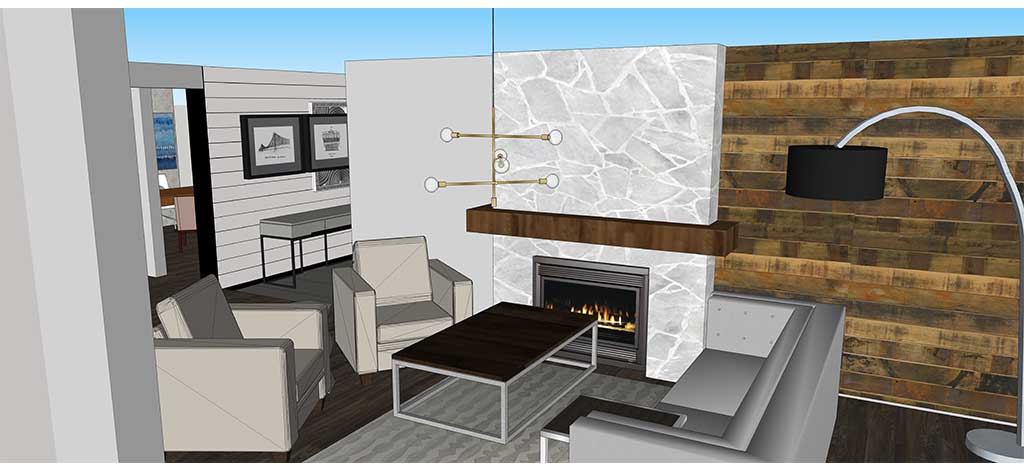
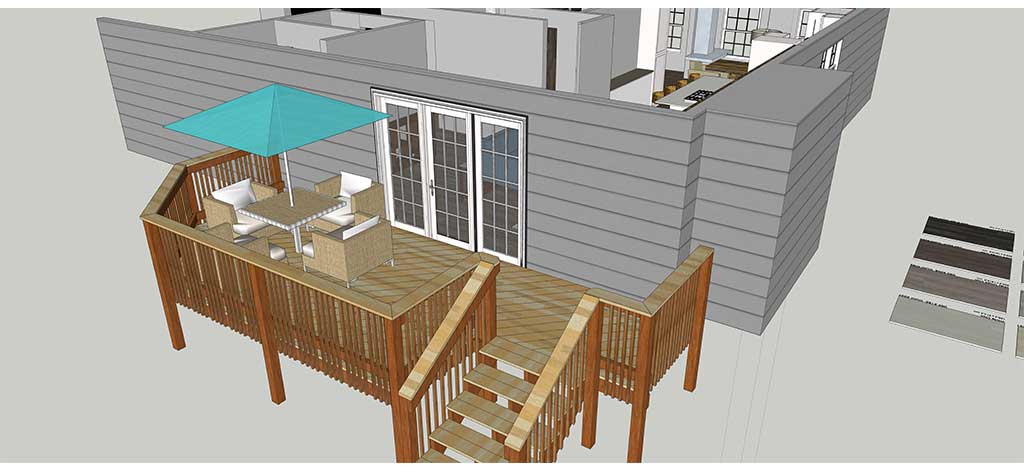
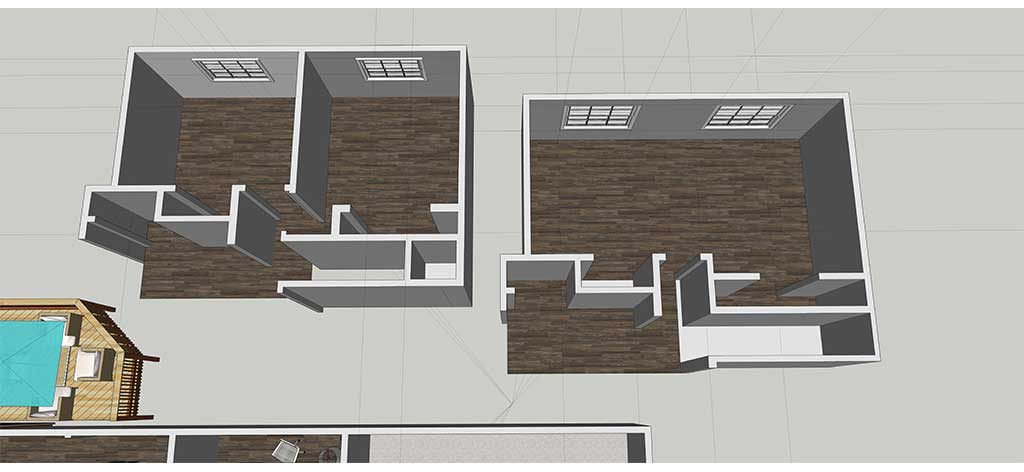
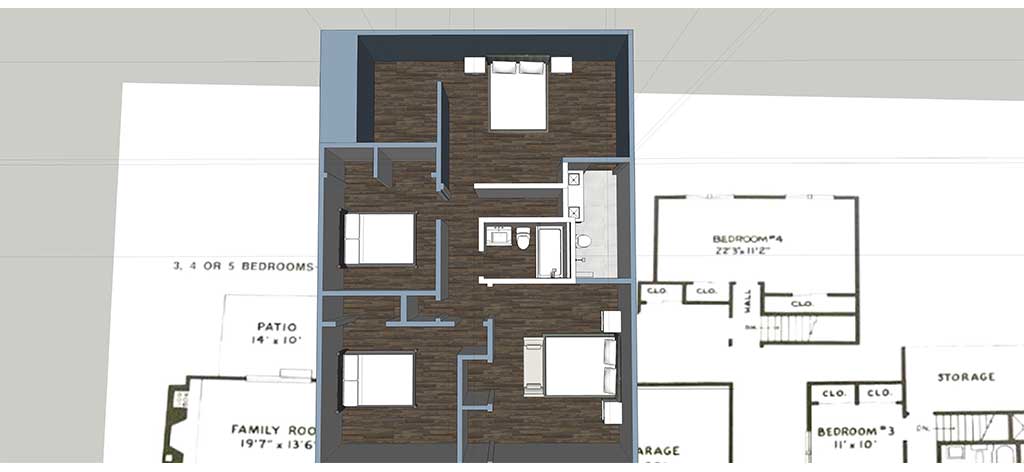
Google Sketchup is a great program to help you visually lay out a room and design the important spaces. You can pan around a room, walk through it and do photo realistic rendering.

