First things first, figure out the floorplan
The great thing about this Cherry Hill remodel is that the majority of the home will keep the same layout. I will use my favorite 3D software right now to figure it all out, Google Sketchup! The home is spacious enough that we can keep the same kitchen layout without taking down any walls and it is already pretty open to the huge sunken family room. We will remove all of the soffets, replace the closet pantry with the tall floor to ceiling pantry cabinet, add some floating shelves and put an island in that will incorporate seating on the end on both sides.
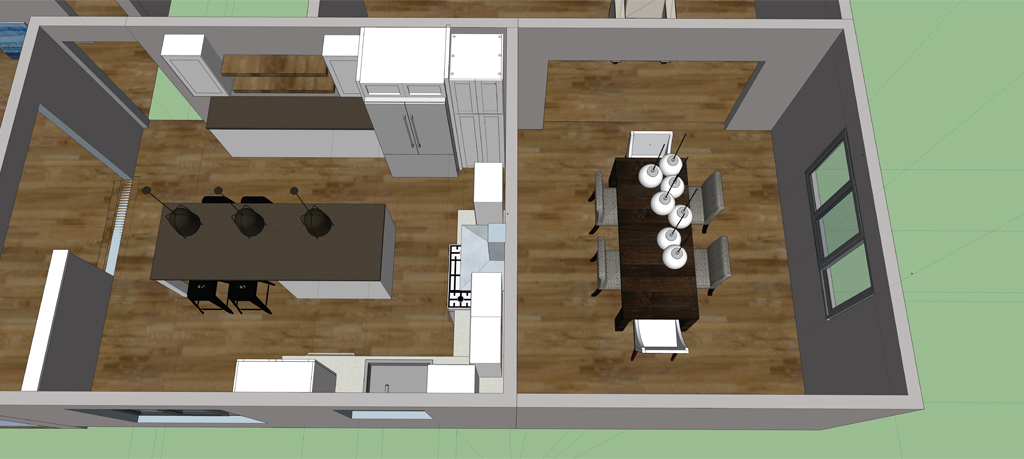
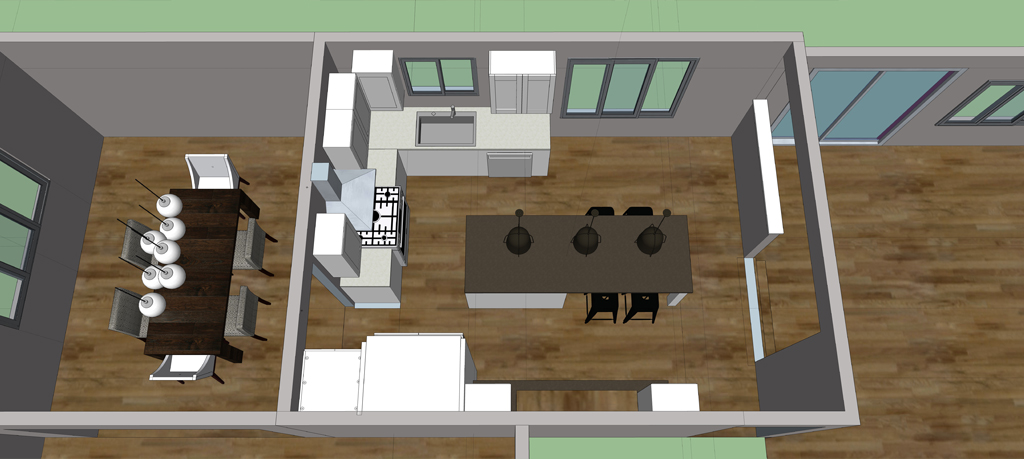
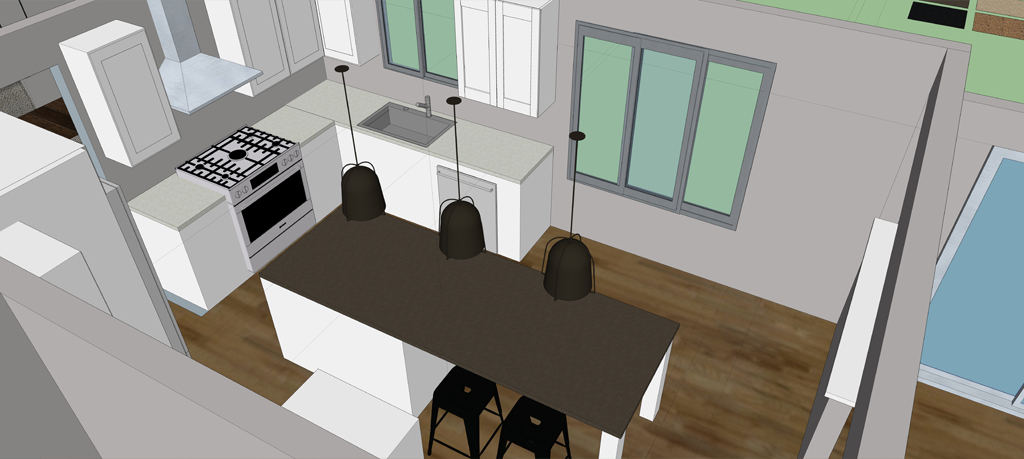
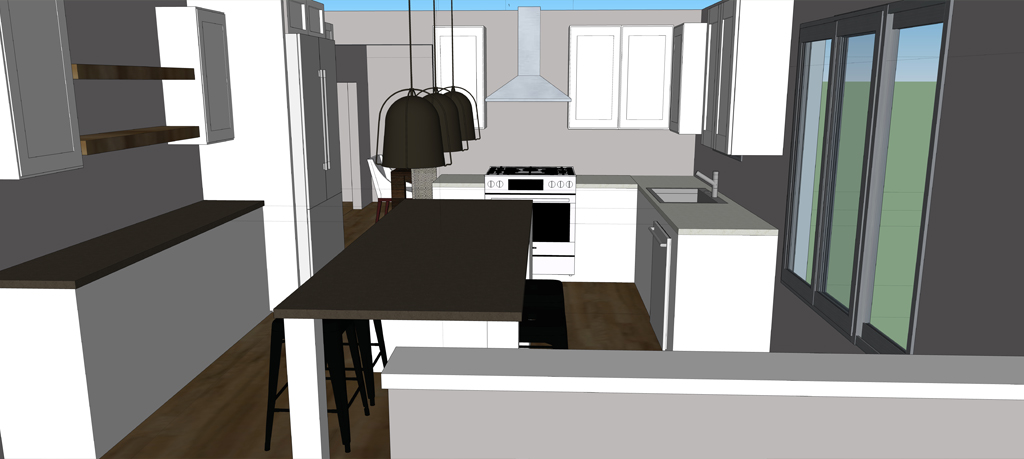
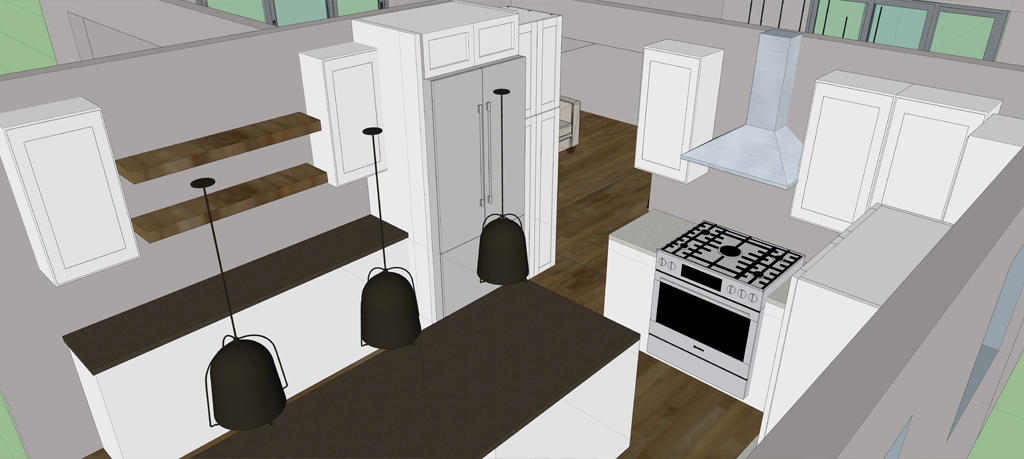
The master bathroom was a bit more tricky as there was such a large amount of space to deal with. We will be relocating and enlarging to a dual vanity, and incorporating a large floor to ceiling spa like shower, restructuring the myriad of closets into one large closet and adding a wall to the odd bumpout near the third window creating a secondary closet (probably for the husband). The initial floorplan is the first render.
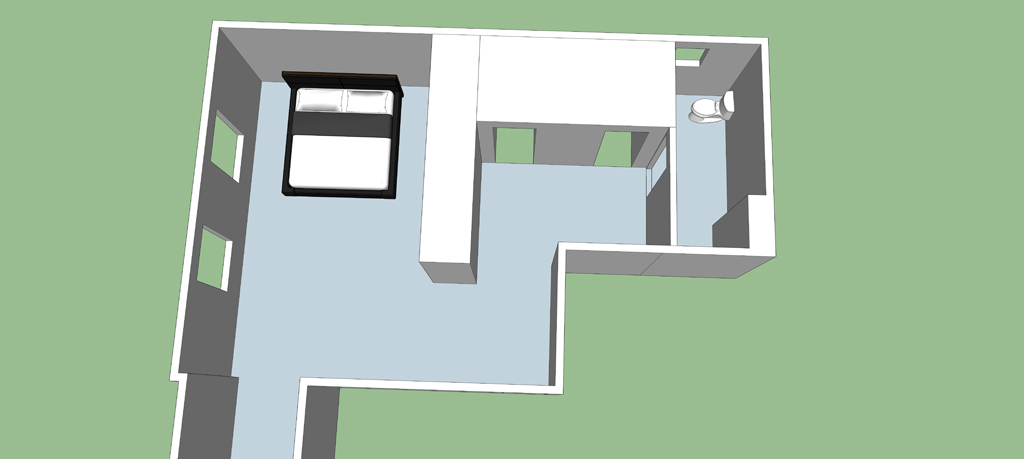
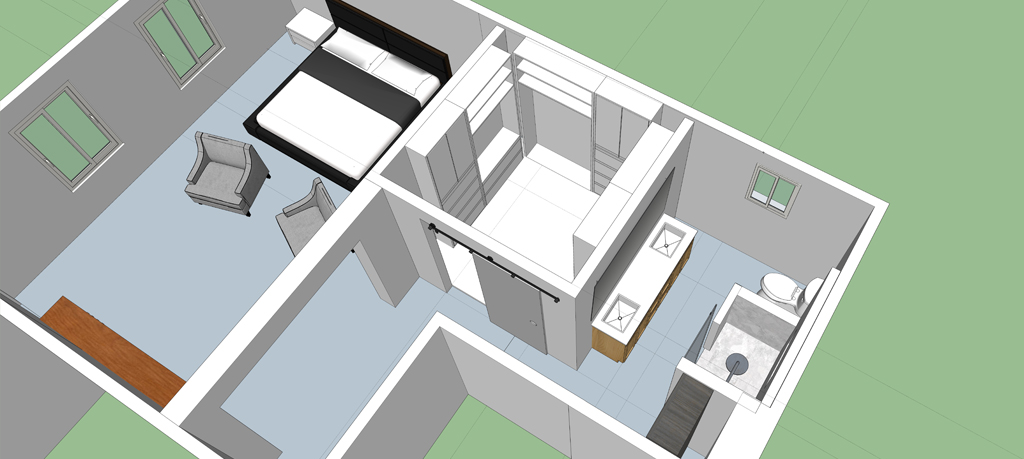
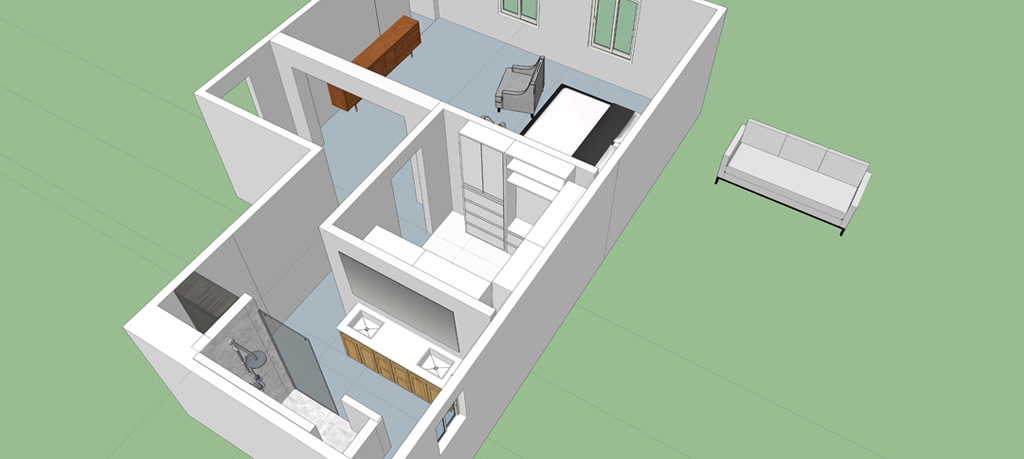
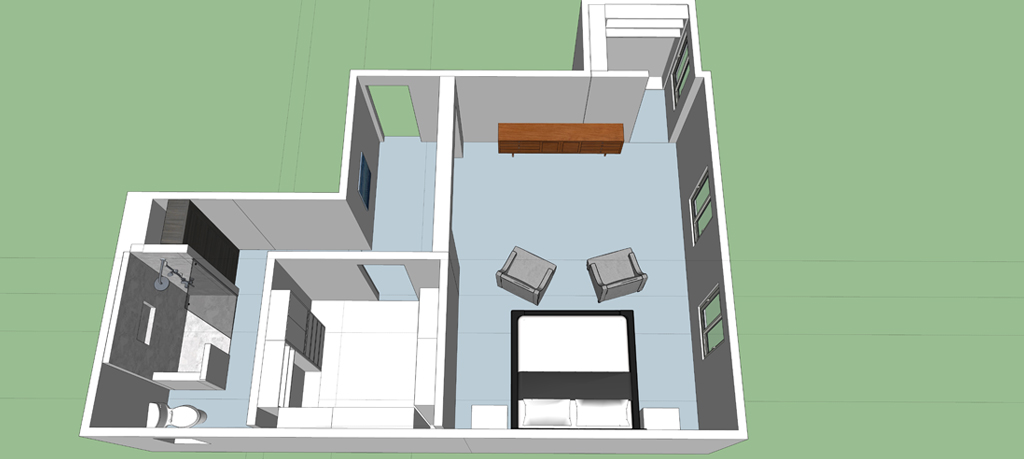


We shall see how close to the renders the final layout is!

